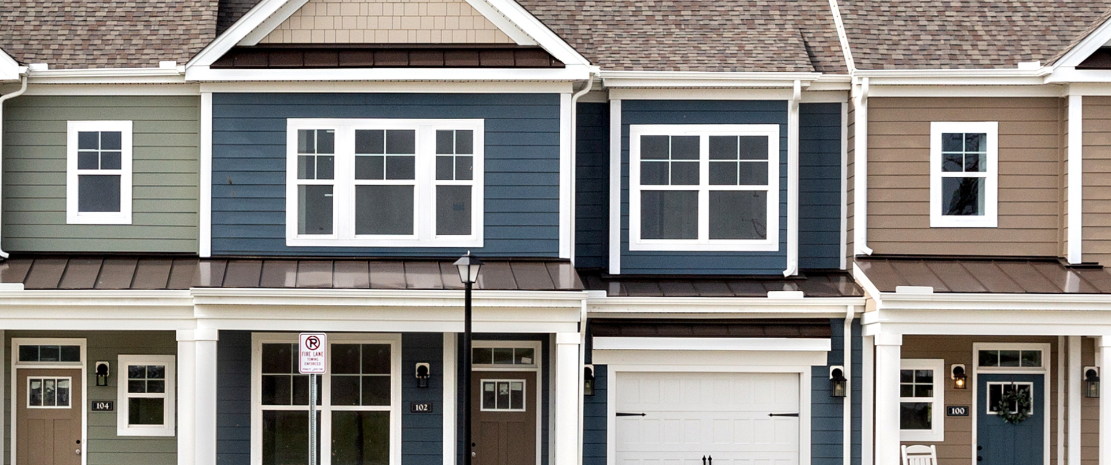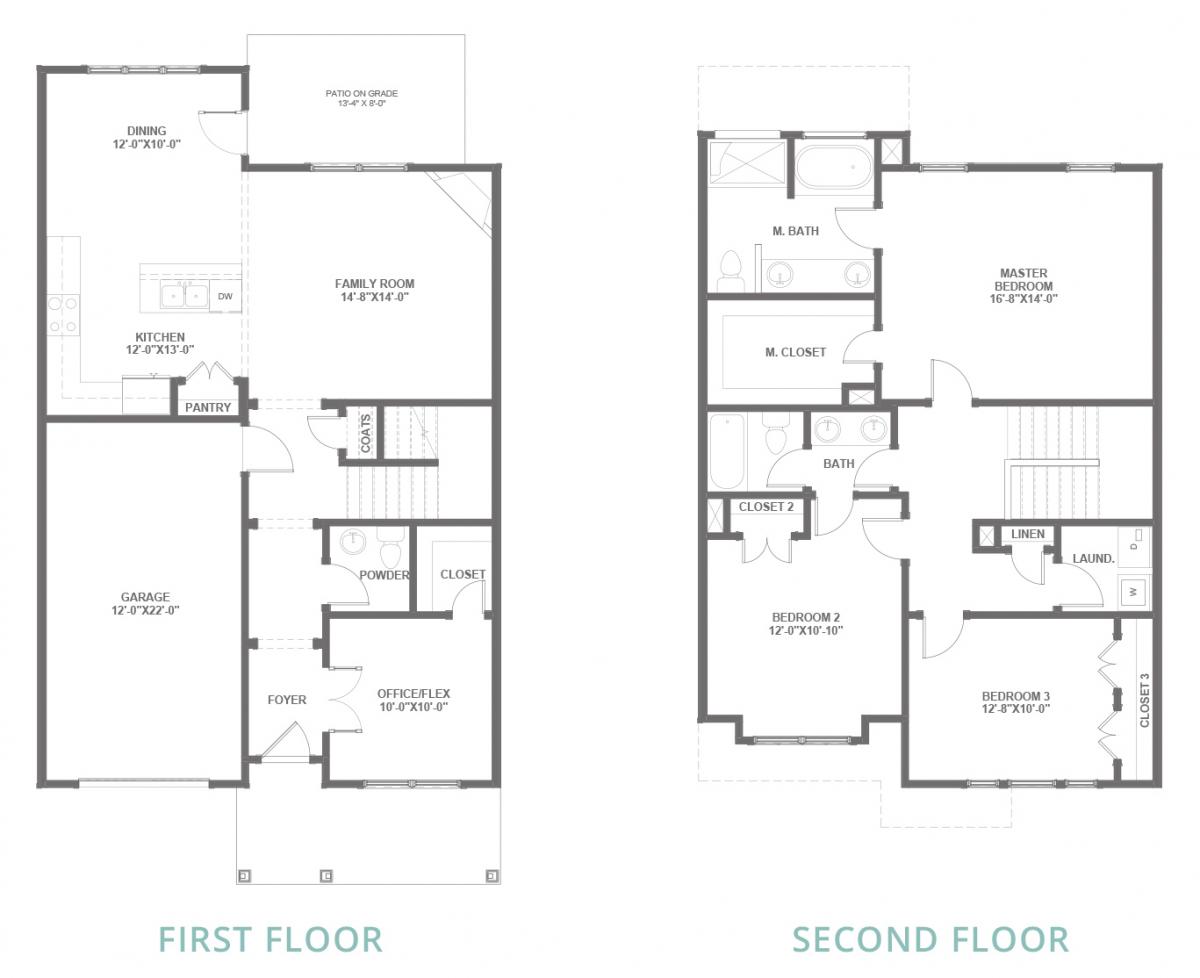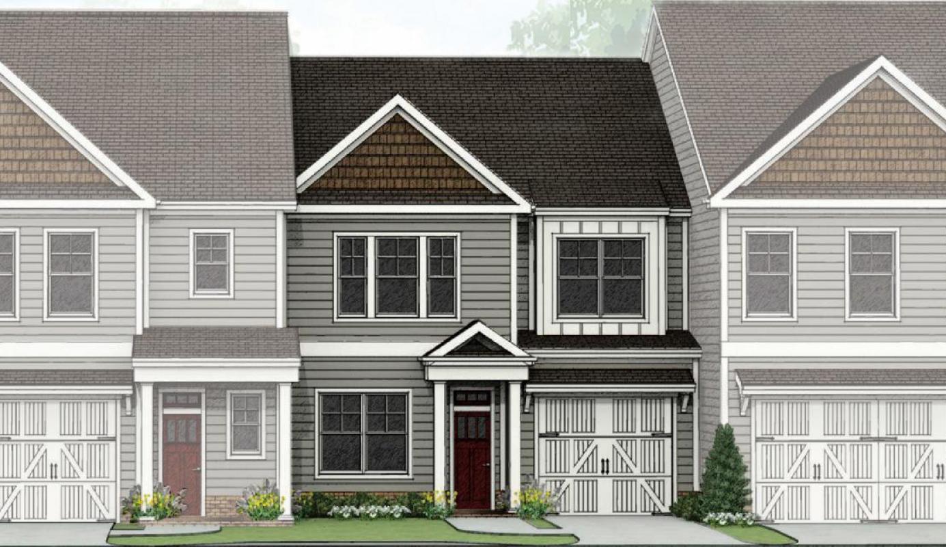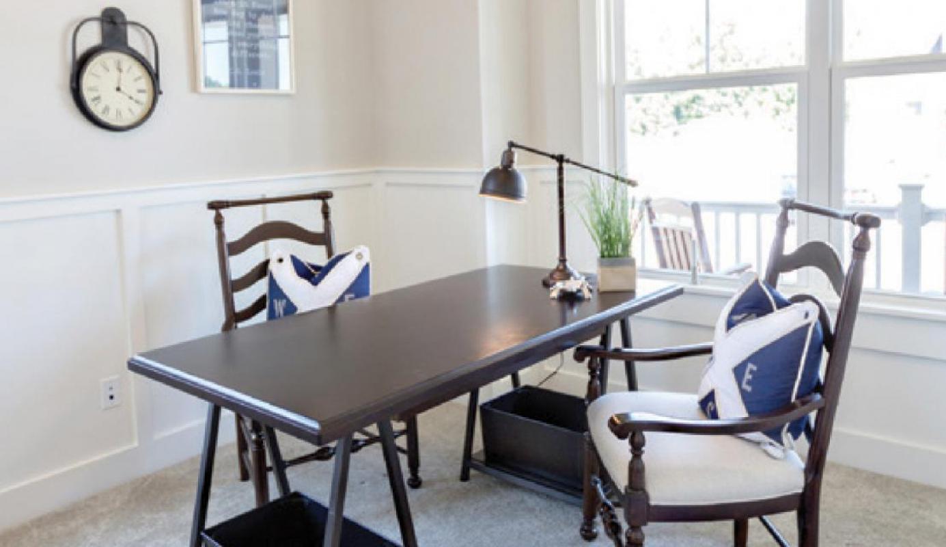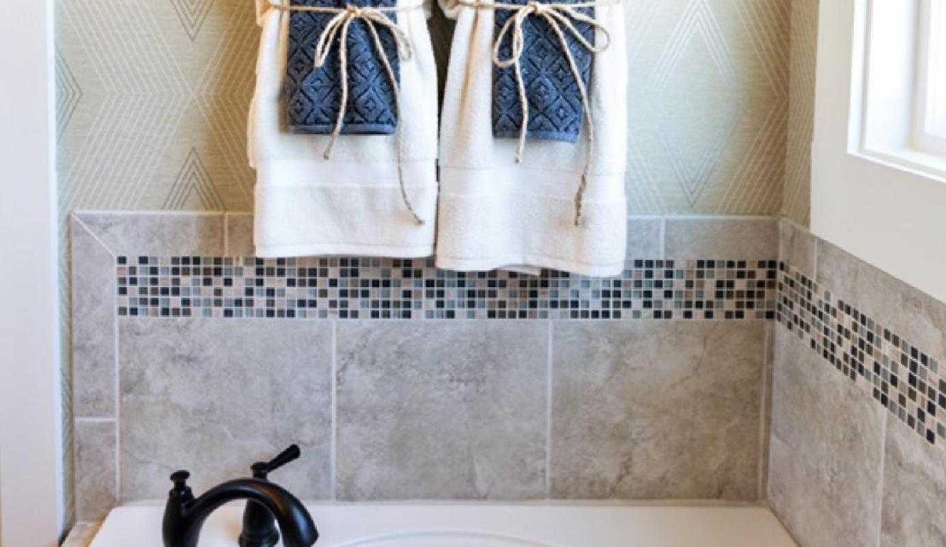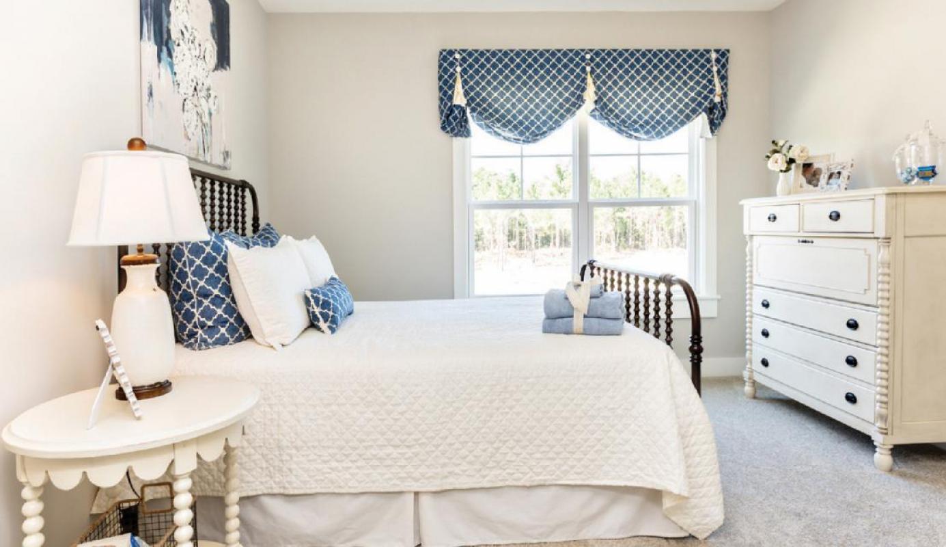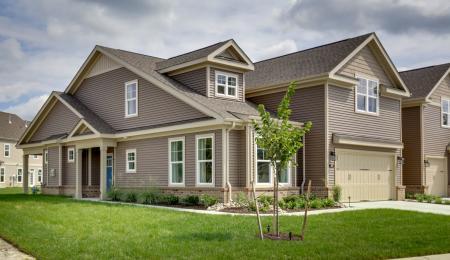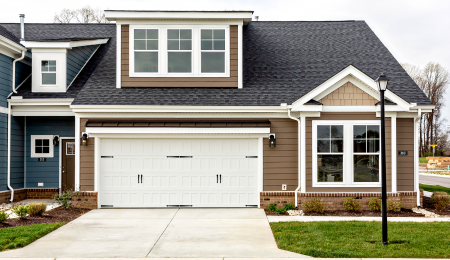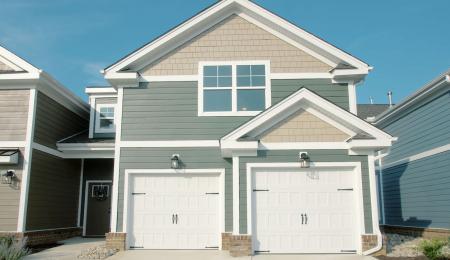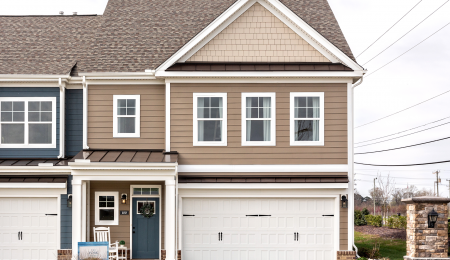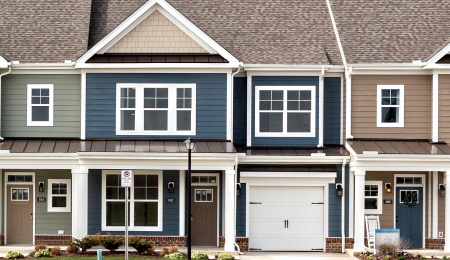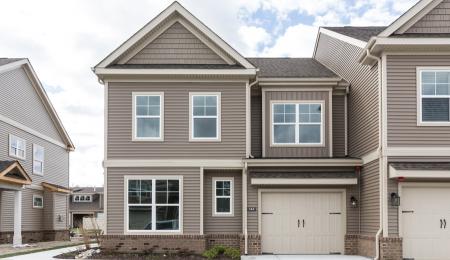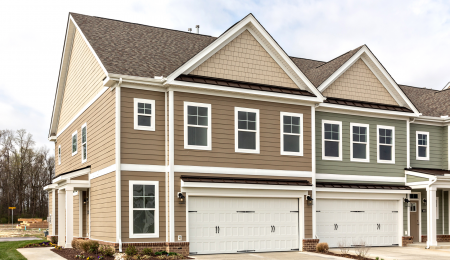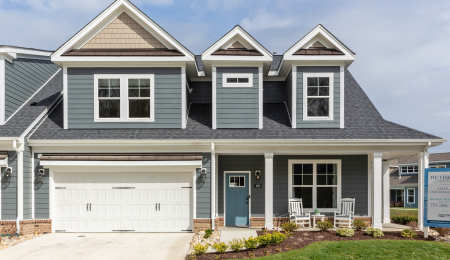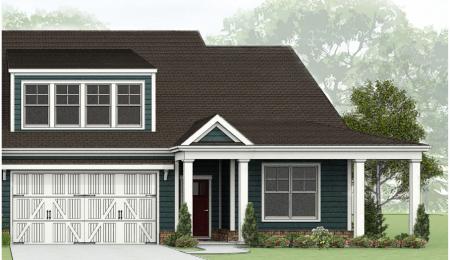James
Riverside Collection
-
3 Beds
-
1 Garage
-
2.5 Bathrooms
-
2 Stories
Details
The large and open kitchen, family room, and dining room space is where you will spend most of your time with the kitchen layout facilitating conversations with those in the other rooms. A central staircase separates this space from the office/flex room which easily can serve as a quiet guest room.
Upstairs you will find a spacious Master Suite with dual vanity and separate tub and shower, plus two additional bedrooms and a convenient laundry room.

